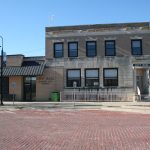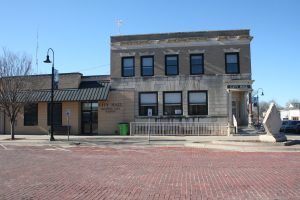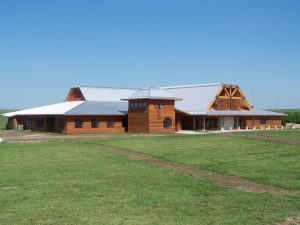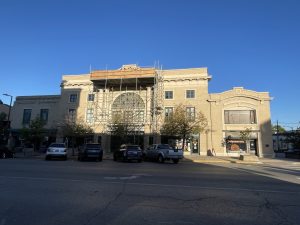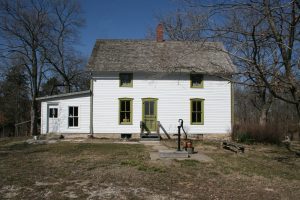First Presbyterian Church of Leavenworth
Leavenworth, KS (2008, 2020)
407 Walnut St
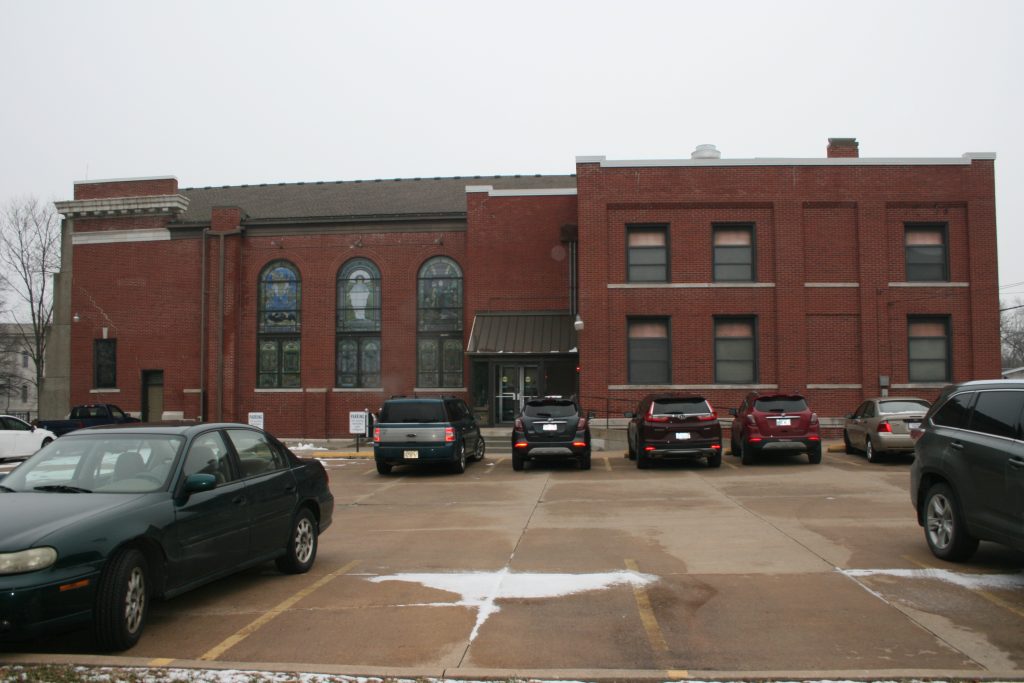





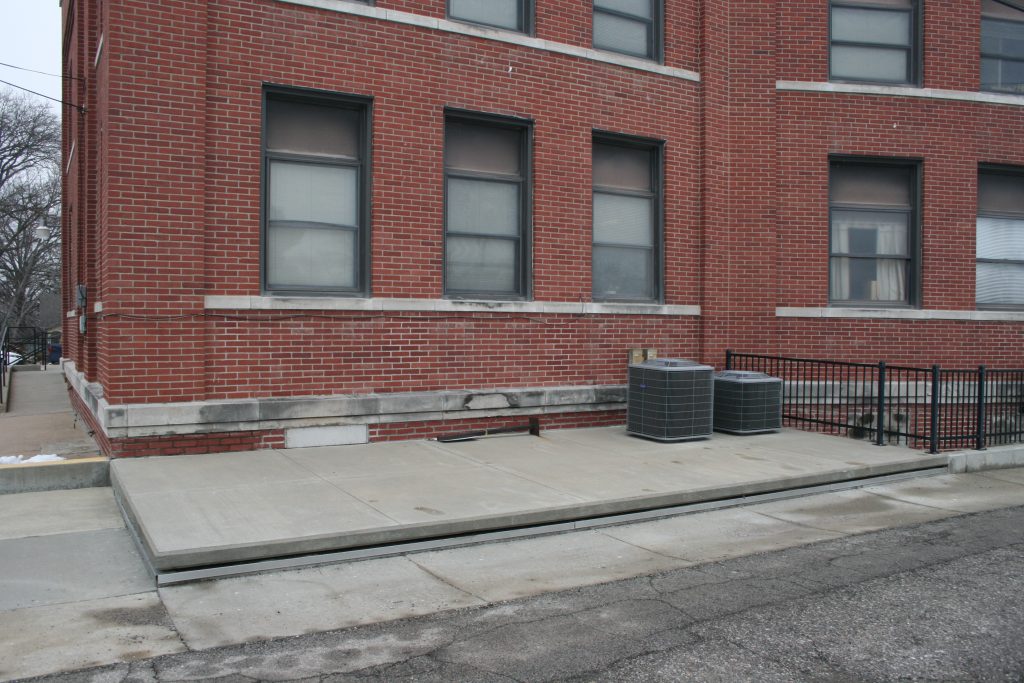
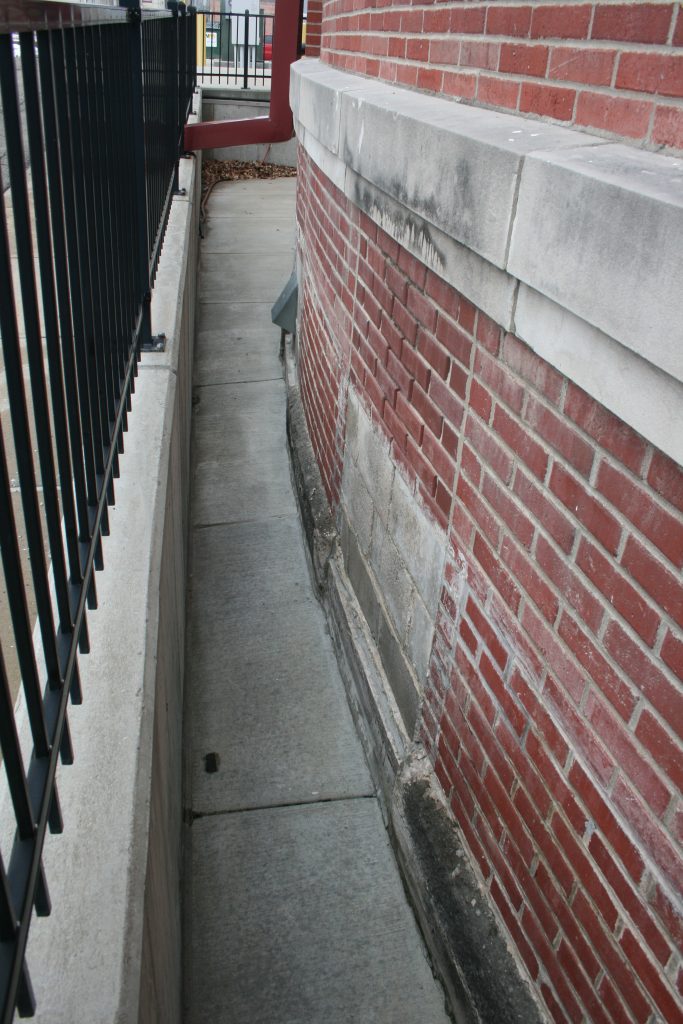
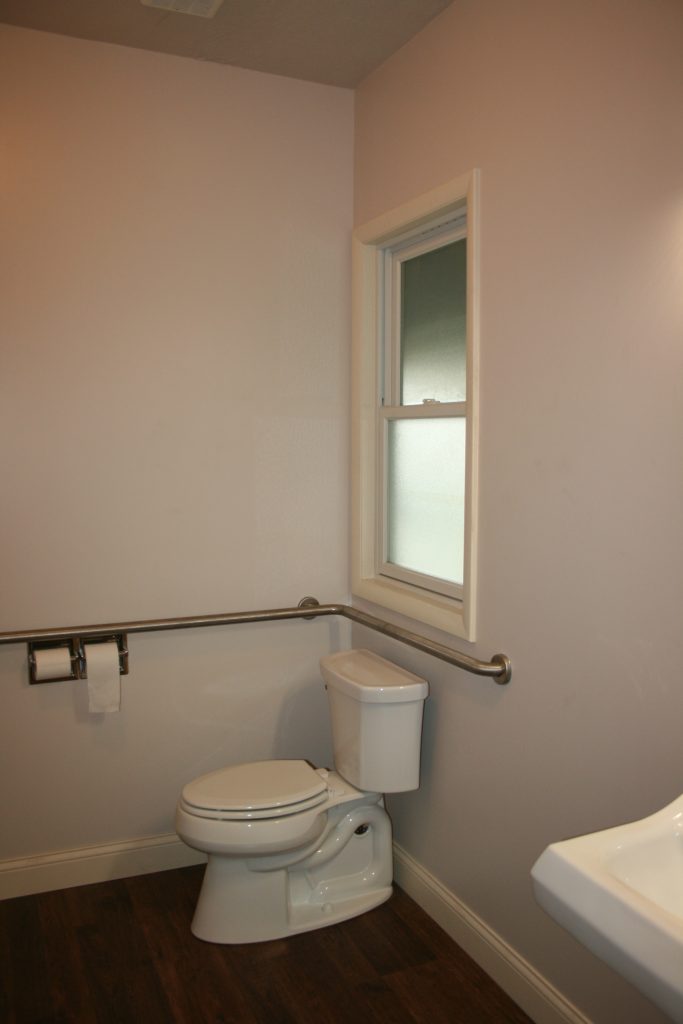
The First Presbyterian Church of Leavenworth was constructed between 1907 and 1909 in the Classical Revival style. This historic brick building features an Ionic portico, stone and terra cotta trim and a two-story education wing added circa 1935. In 2006, the church was added to the National Register of Historic Places in recognition of its architectural significance and its historic stained glass windows, one of which was designed by Tiffany Studios.
Hernly has supported multiple rehabilitation projects at the church, ensuring that updates enhance functionality while preserving historical integrity. A major focus was modernizing the basement kitchen, which included new cabinets, flooring, and wall finishes. Walls and doors were removed to create a more open layout. In the living room, the eastern and western walls were taken down, and parts of the southern wall were converted into half walls to open up the space. The dividing wall between the living room and sanctuary was redesigned to include a base with an accordion door and a row of wood-framed windows above, along with a new half wall. Additionally, the second story bathroom was updated and downsized to accommodate a new elevator.
Accessibility improvements were made throughout the building, along with essential plumbing and electrical upgrades. Deteriorating brick masonry on the exterior was carefully repaired to preserve the structure’s historic character. Concrete areaway slabs, retaining walls, window wells, and outdated drainage piping were removed. Cracked windows were replaced, and previously filled-in windows were uncovered to restore original architectural elements.

