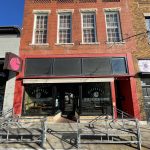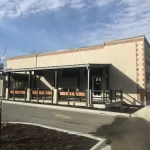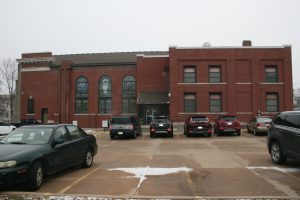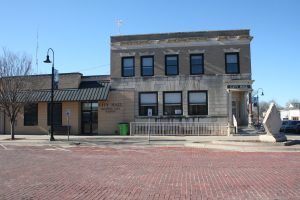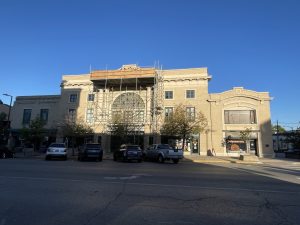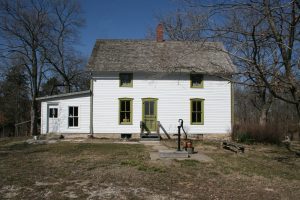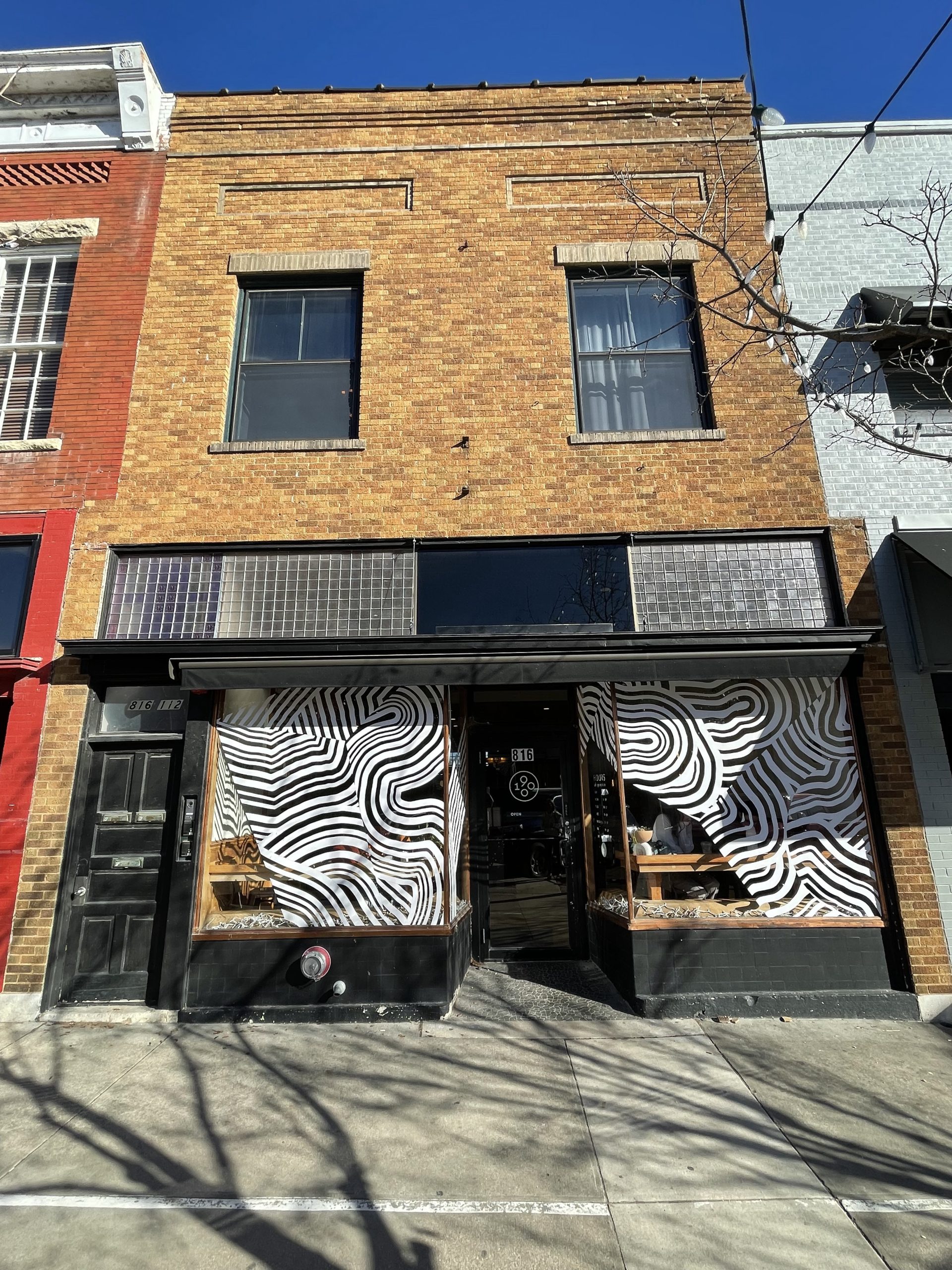
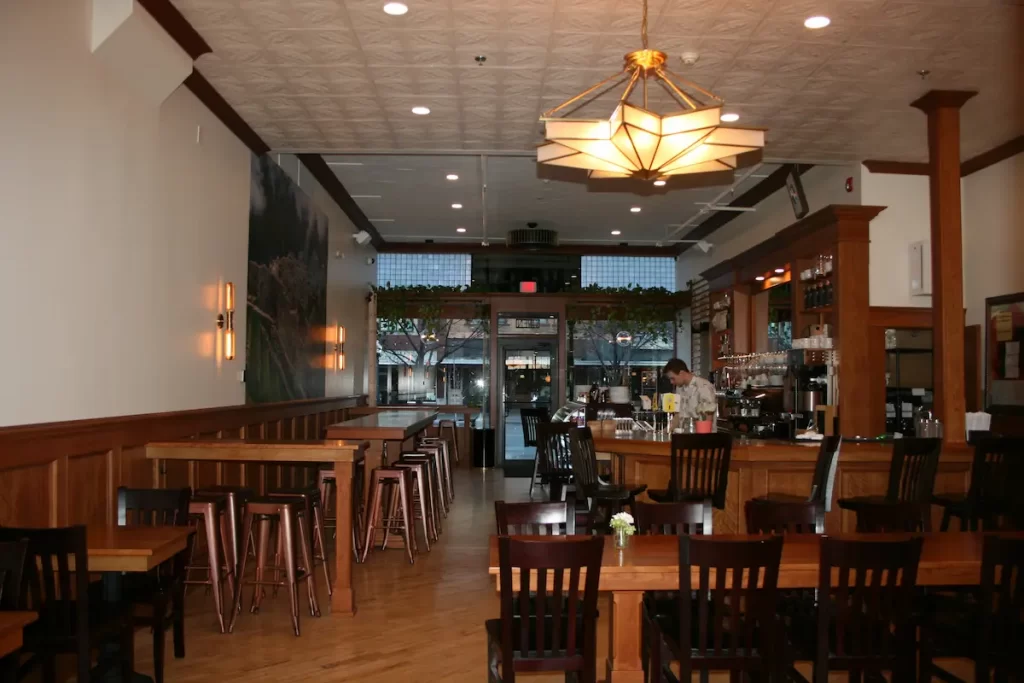
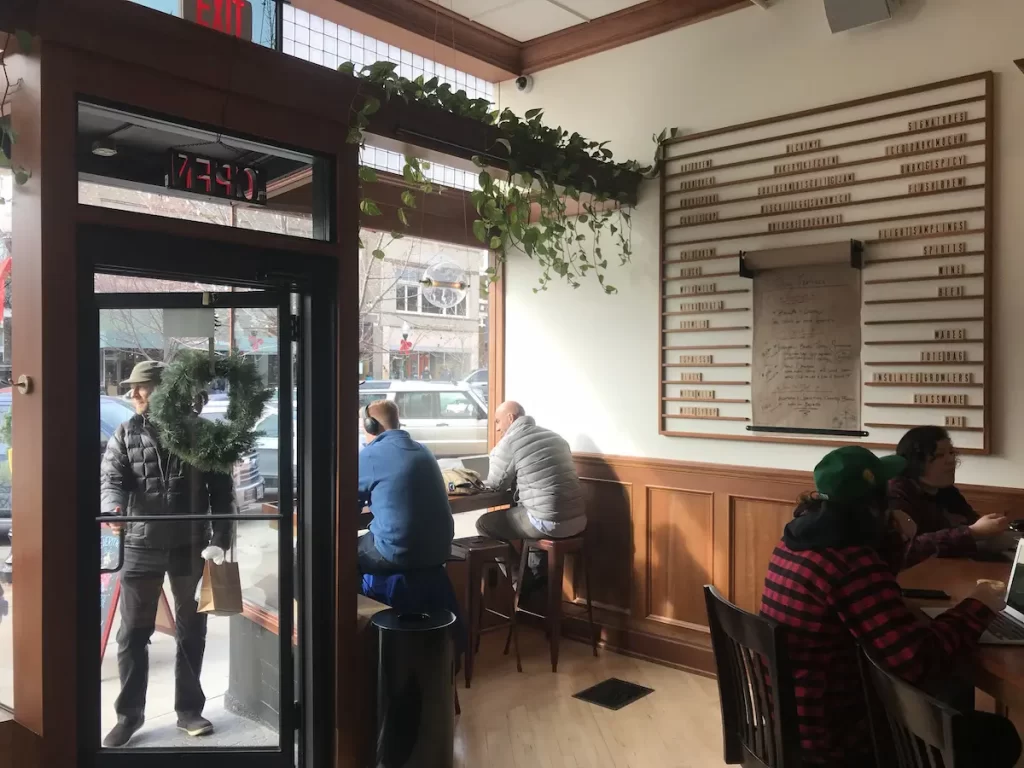
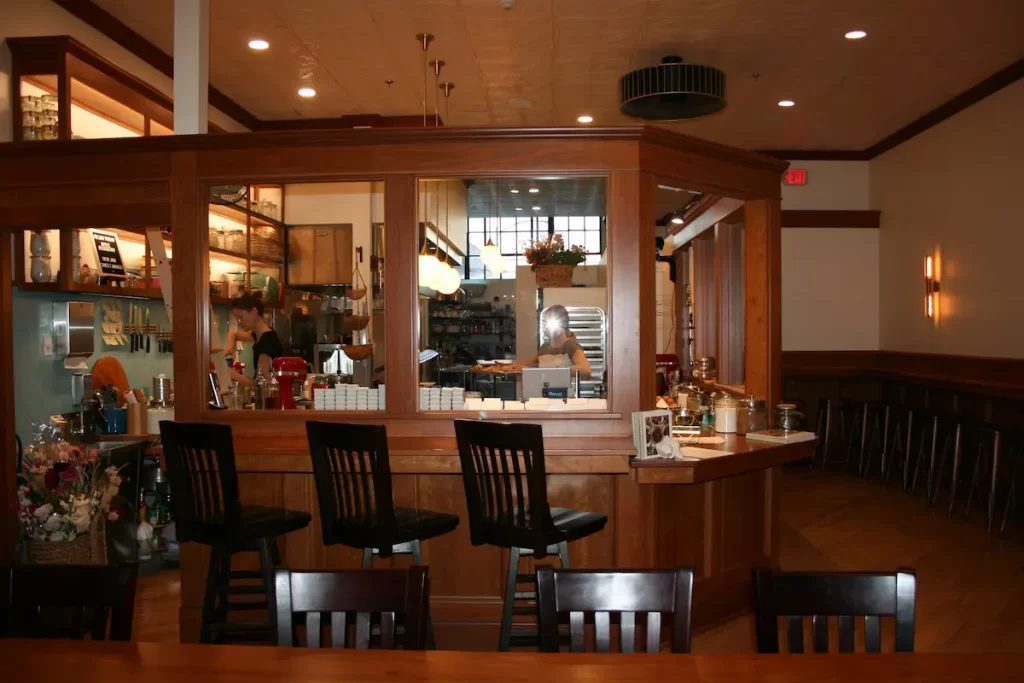
1900 Barker on Mass – Bakery and Cafe
Lawrence, KS (2017)
816 Massachusetts Street
816 Massachusetts Street is the downtown location for 1900 Barker – Bakery and Cafe, formerly known as Alchemy Coffee. Constructed in 1862, the 6,450 square-foot building is a two-story buff/brown brick with an inset storefront glass entry. Remodeling of the second floor was not part of the project, although building code upgrades included fire suppression and emergency lighting. Prior to the start of construction, the building had been used for various retail uses. The ground floor of the building is again being used as a bakery, just as it was in the 1930s.
Prior to the start of the project, a plywood panel above the main entrance of the building, which was the mounting place for decades of business signs, was removed; it revealed a full-building-width, glass transom window in poor condition. The transom condition was evaluated and fully restored. Character defining elements of the oak historic window display were retained, while also allowing new window seating in the display alcoves lining the door. Monolithic glass display windows were retained and original copper trims and flashings were restored and polished. All other trim elements on the storefront were cleaned, repaired and refinished. Accessible bathrooms were added, along with a new commercial kitchen that was designed with partial height walls. The design configuration allows natural light to shine in above the new walls from both ends of the building, resulting in a bright and lively space. Other interior historic finishes retained and restored were the plaster walls and diagonally set wood strip flooring. Exterior features restored include a steel fire escape fixed to the upper, east wall, wood windows, and plastered stone.
816 Massachusetts retains a great degree of integrity from the 1900-1945 period. Historic photos show elements still in place when “Brinkman’s Bakery” was located on the ground level. Lawrence’s Downtown Historic District comprises the core of the historic central business district of Lawrence, Kansas. Buildings within the district are associated with various periods of Lawrence’s development and were listed on the National Register of Historic Places in July, 2004. 1900 Barker expanded into 816 Massachusetts Street in March, 2023. The original bakery is located at 1900 Barker Avenue in Lawrence and is still operating. Taylor Petrehn, the bakery’s owner, opened the original location in 2015. He also opened Taylor’s Donuts at 19th and Louisiana in Lawrence in 2022. Petrehn was a 2020 James Beard Award Semifinalist, a coveted award for chefs. 1900 Barker on Mass serves homemade breads, pastries, sandwiches and coffee. Food and Wine Magazine named the bread at 1900 Barker the “Best in Kansas.”

