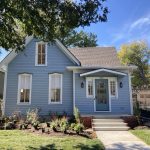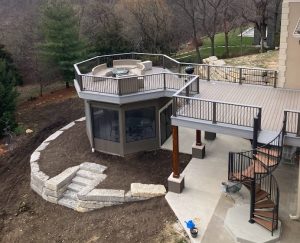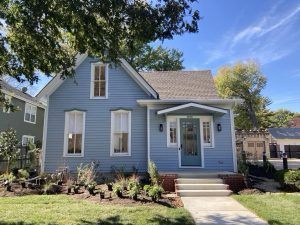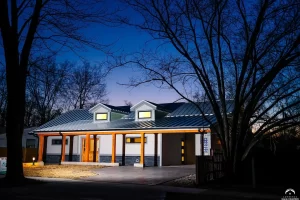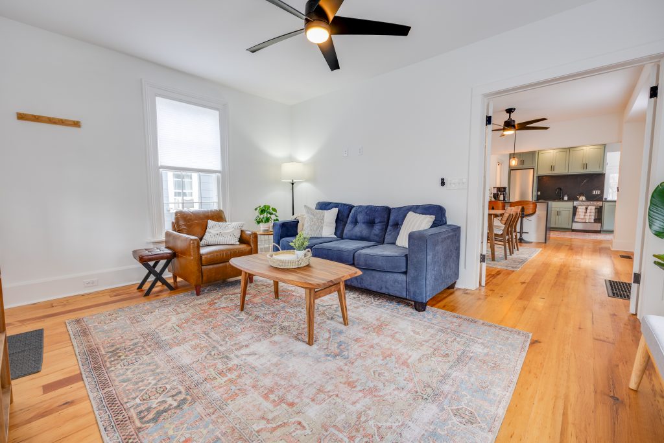
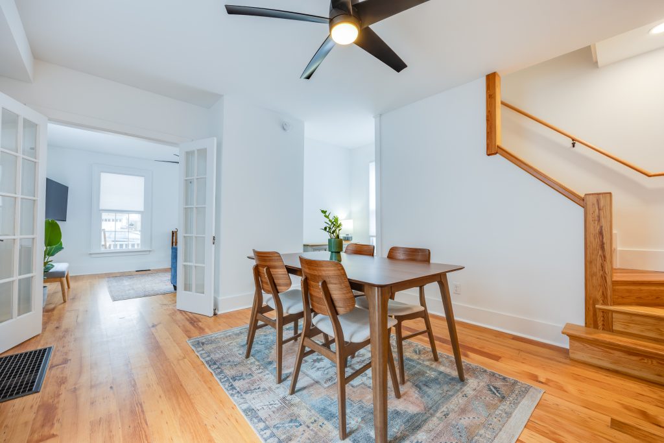
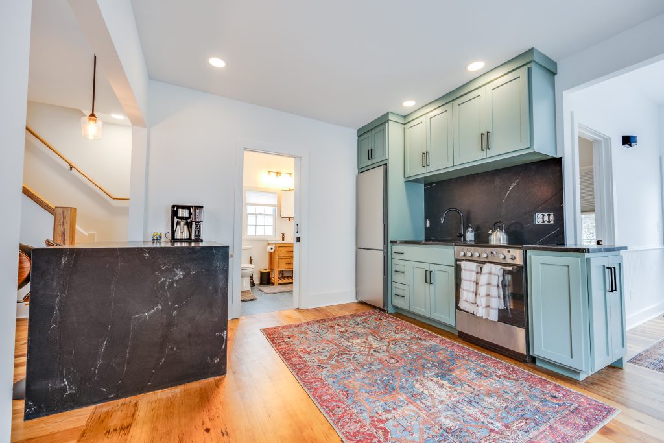
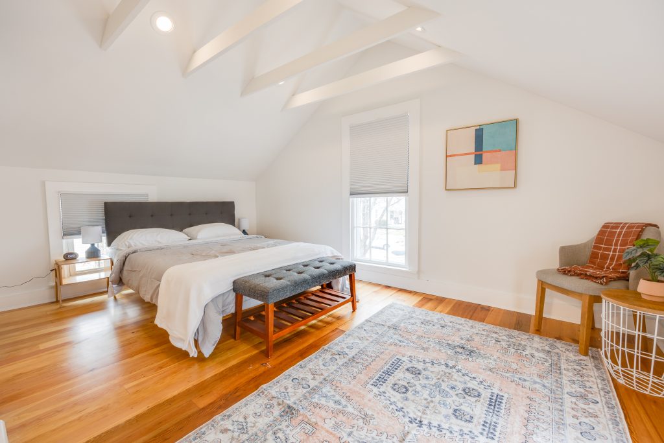
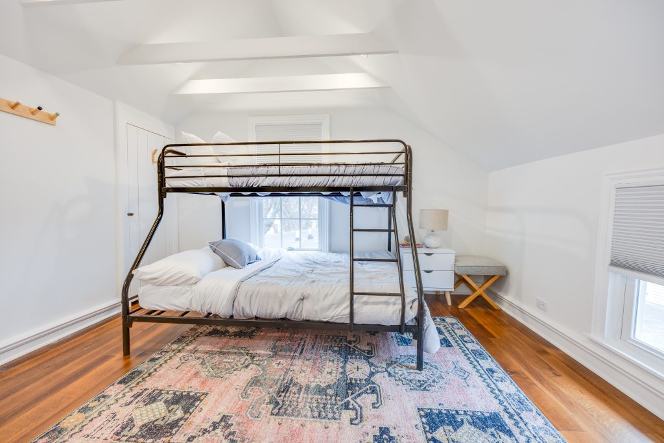
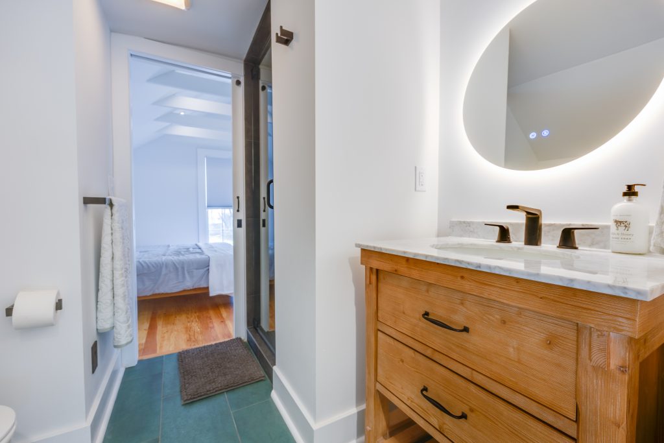
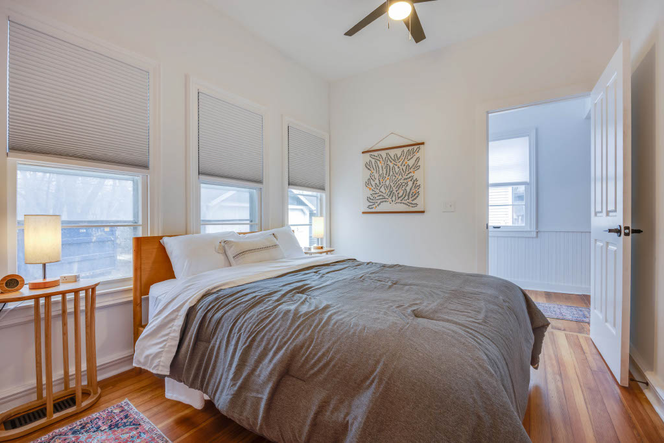
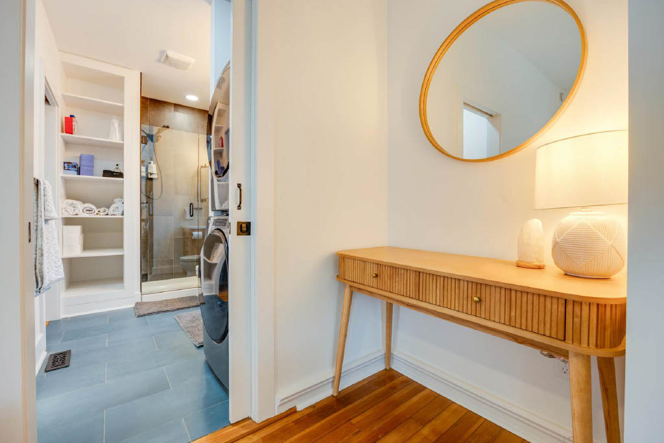
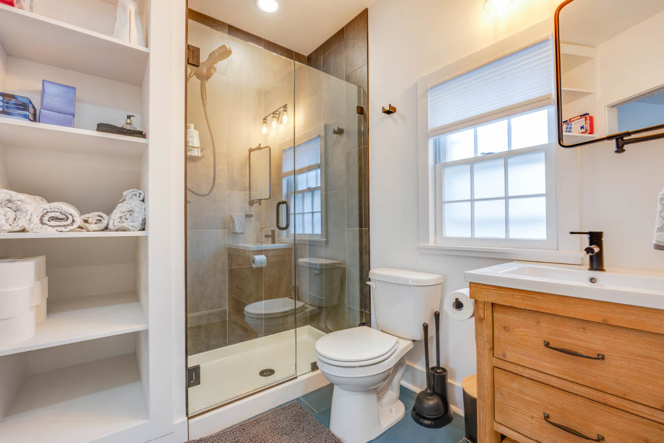
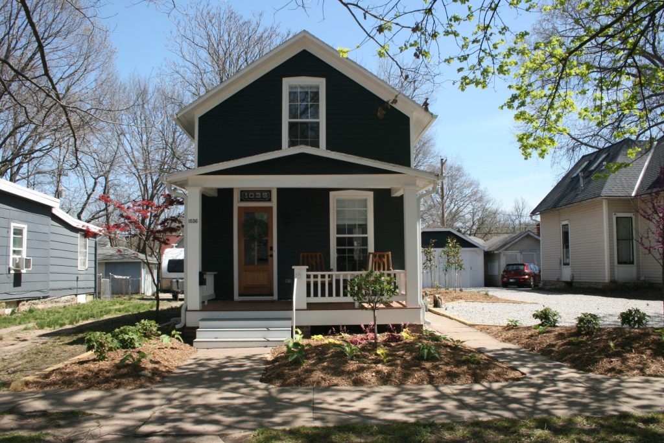
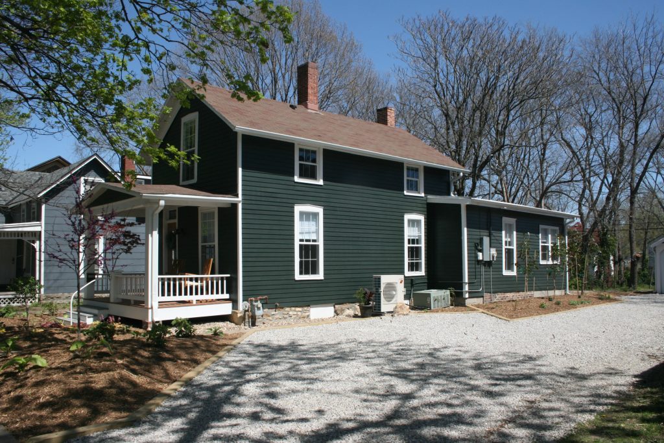
1036 Rhode Island
Lawrence, KS (2024)
1036 Rhode Island Street
1036 Rhode Island is a three-bedroom, two-bathroom single-family home. The 1,313 square-foot house is two stories and was constructed in 1871.
The structure was rehabilitated and reconfigured to better utilize the space. On the first floor, there were two original rooms, a living room and dining room, and an addition with a kitchen, bathroom, and a second dining room. The addition was reconfigured to allow for a new bedroom, without taking away from the existing rooms. Sloped ceilings on the second floor were raised to include a Jack and Jill bathroom. Skylights were added to the upstairs landing and bedrooms to create taller walkways and allow natural light. Hardwood flooring was added throughout the house. The front door and transom were refinished and windows were restored. Exterior siding and trims were repaired and repainted. The exterior was also repainted green.
The house is located as a contributing building in the North Rhode Island Street Historic Residential District. The house is currently being used as a rental property.

