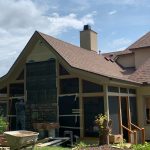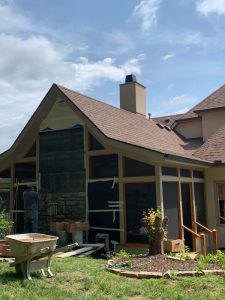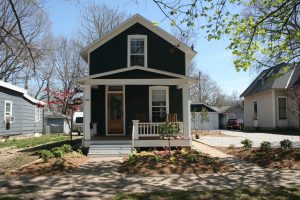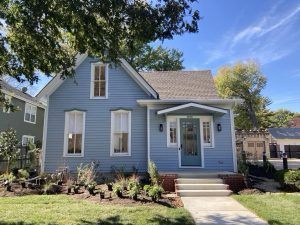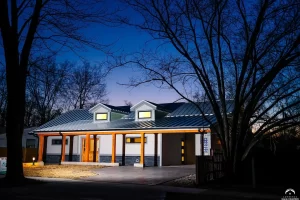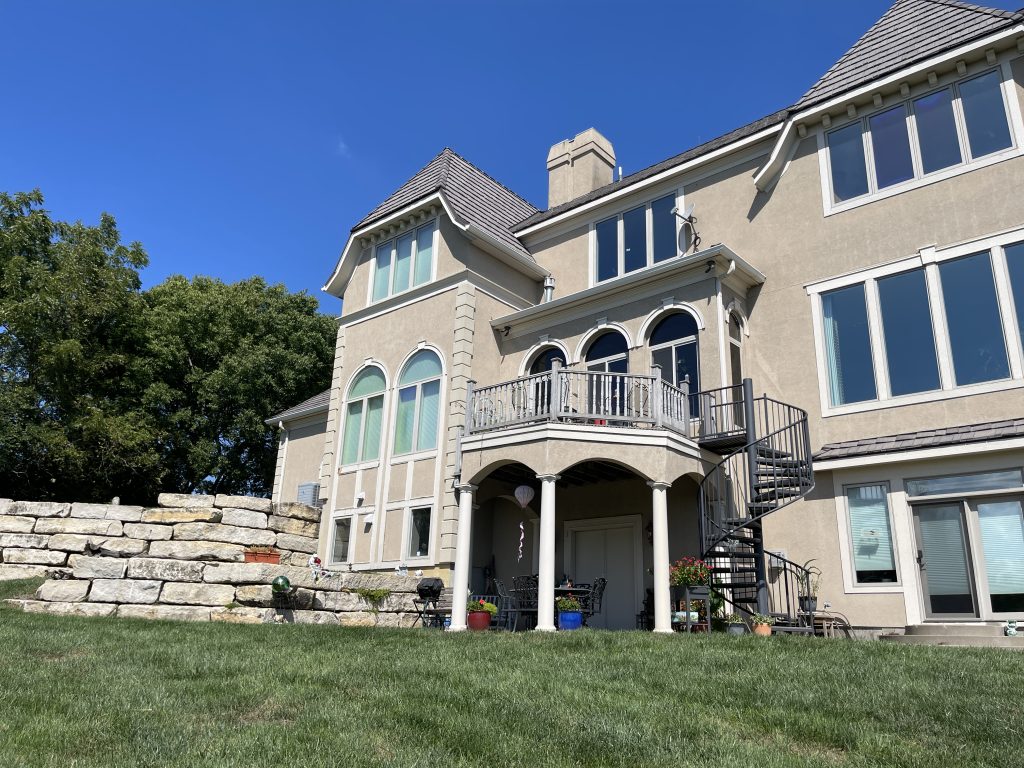
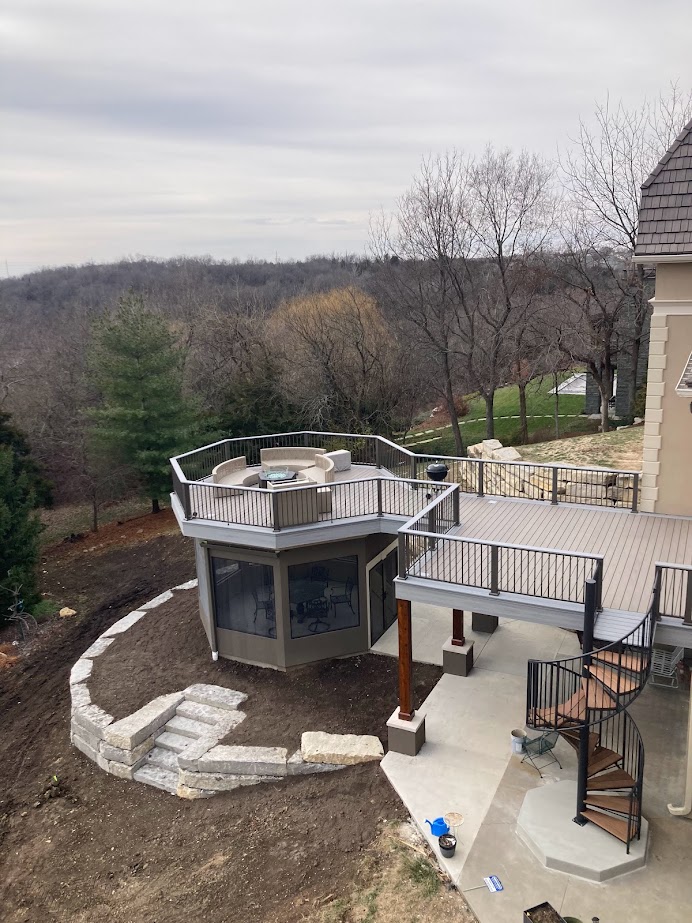
Residence/Octagon Deck
Lake Alvamar Dr, Lawrence, KS (2023)
This project was a large, expansive deck the owners wanted as a unique outdoor hosting space providing them with an area for entertaining, an isolated seating area, as well as an enclosed area protected from weather, bugs, and other outdoor elements. Everything designed was custom and the deck details were specific; there was a lot of coordination between the architect, builder, and sub-contractors.
The deck had an entertaining area flush to the house. Now a bridge connects it to an octagonal seating area with a built-in fire pit. Below the seating area, a 285 square-foot screened-in porch was constructed. The challenge was how to create a floating deck on top of the enclosed space while avoiding rainwater. A flat roof that drained both ways was designed for the screened-in porch with a floating deck on top. A dedicated gas line was added for the permanent fire pit.
Existing spiral stairs were reutilized and connected to the existing patio. The retaining wall was moved to allow space for the new structure. Patio doors were redone and three windows on the house were combined into one with rounded edges to match the existing arch windows on the house. A protected outdoor space was designed outside of the mother-in-law suite. Deteriorating details of the original deck were also repaired.


